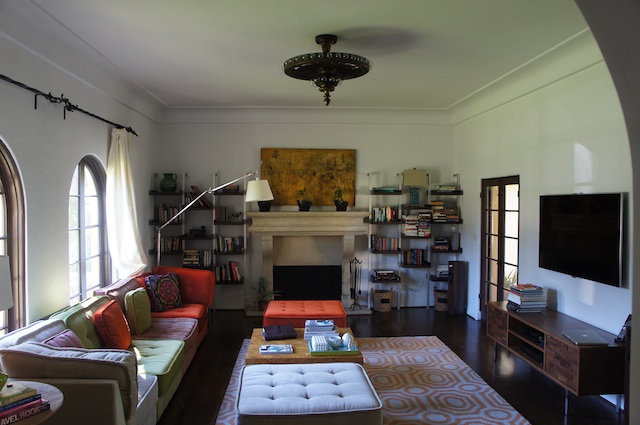PALMCROFT LIVING ROOM UPDATE
Today I am sharing a small project I did earlier this year. I was initially brought on to help bring a cohesive design to this spanish-style living room. The homeowners were in the market for another home but had been looking for several years and wanted the living room to work better for them right now. The space had first been designed as very formal, but that didn't work for the homeowners and their three kids and so they added in more family friendly furniture. The homeowner wanted the bookshelves and the sofa/ ottomans to remain.
BEFORE
I had renderings done to show my proposed changes. The fixture in the room lit it up like broadway, so I opted for this classic Serge Mouille light. This light was never installed in this house because the homeowners found their new house just a few months after we started working on the living room! There were other plans that were never executed in the space for that reason as well - new lamps, brighter art, a heavier tv console to balance the sofa, curtains in a gorgeous Nomi printed linen (that would have really helped unite those wild colors in the sofa).
RENDERINGS
We did purchase a large rug to ground the living room. The small rug in the Before image wasn't cutting it. It was an island of floating ottomans. We also removed the coffee table so eliminate the alley effect that was created with the sofa, the coffee table/ ottomans, and the tv console. One side of the room felt too heavy and we added Baker swivel chairs for balance. As you can see in the rendering above, I was going to add shades to the sconces with a printed fabric and a pair of stools for symmetry and additional seating. The bookcase on the left is existing but had glass shelves. I was going to replace the glass with wood and add a plant to liven up the space and unify the space with the patio that is just out the french doors.






